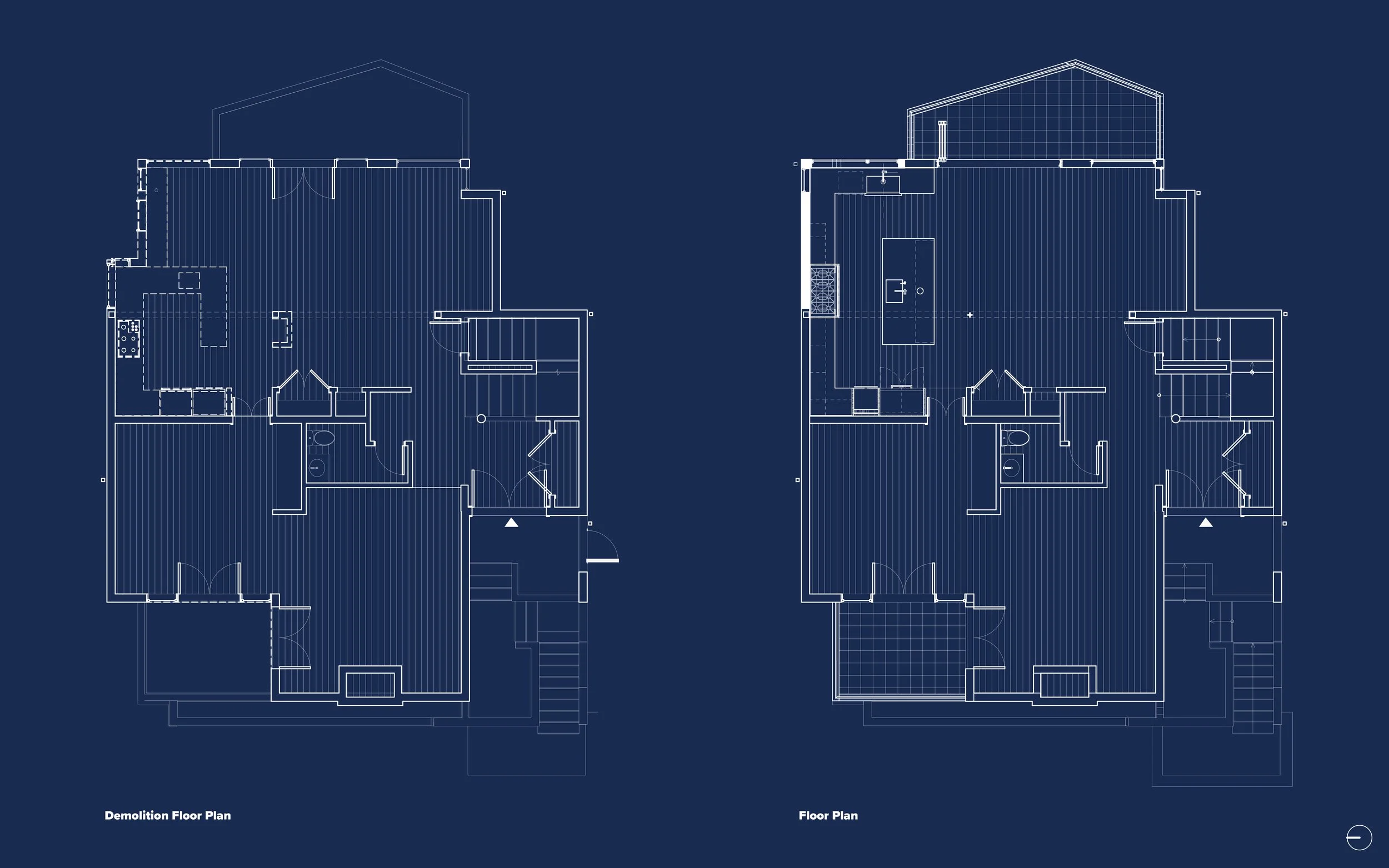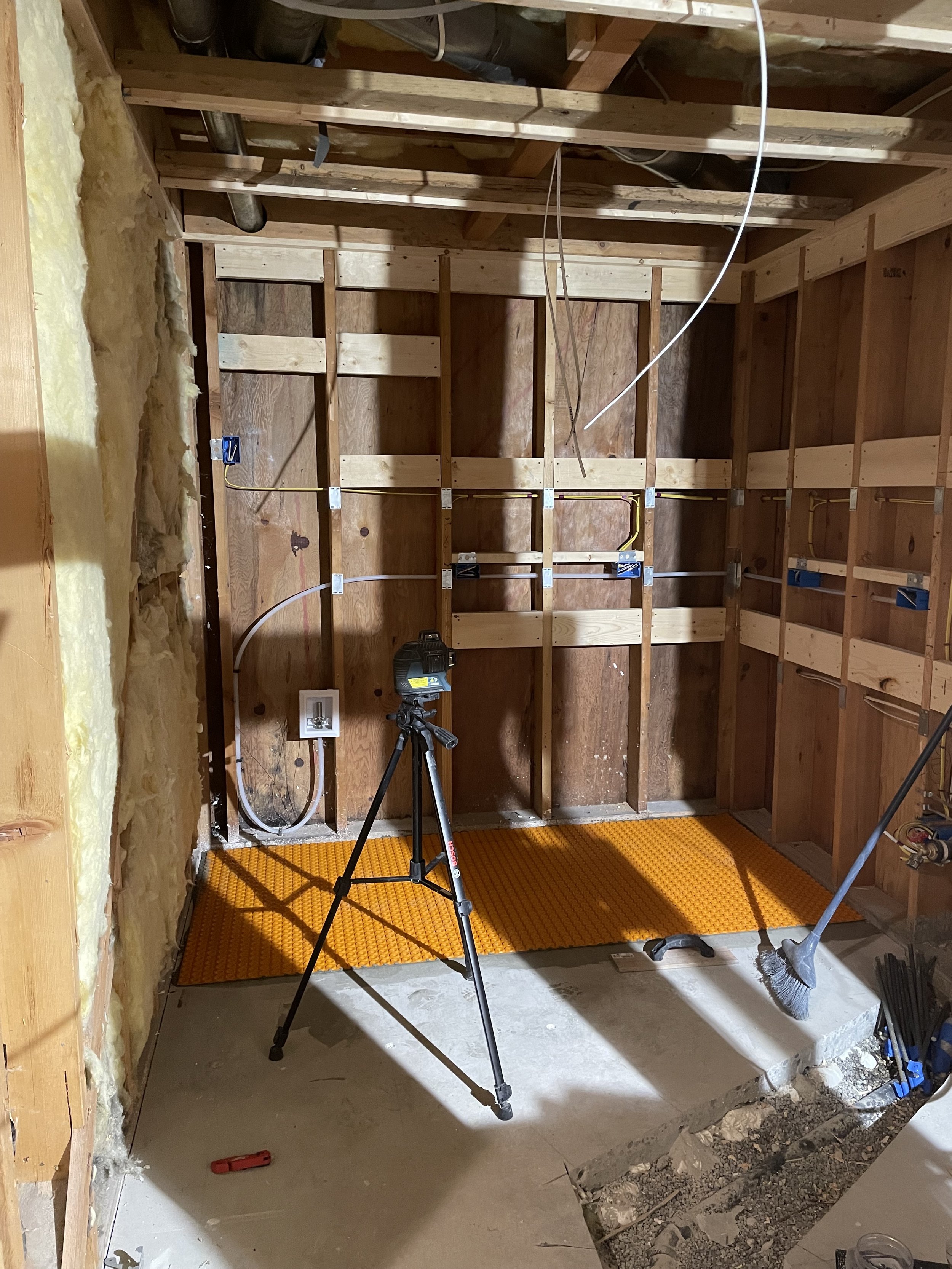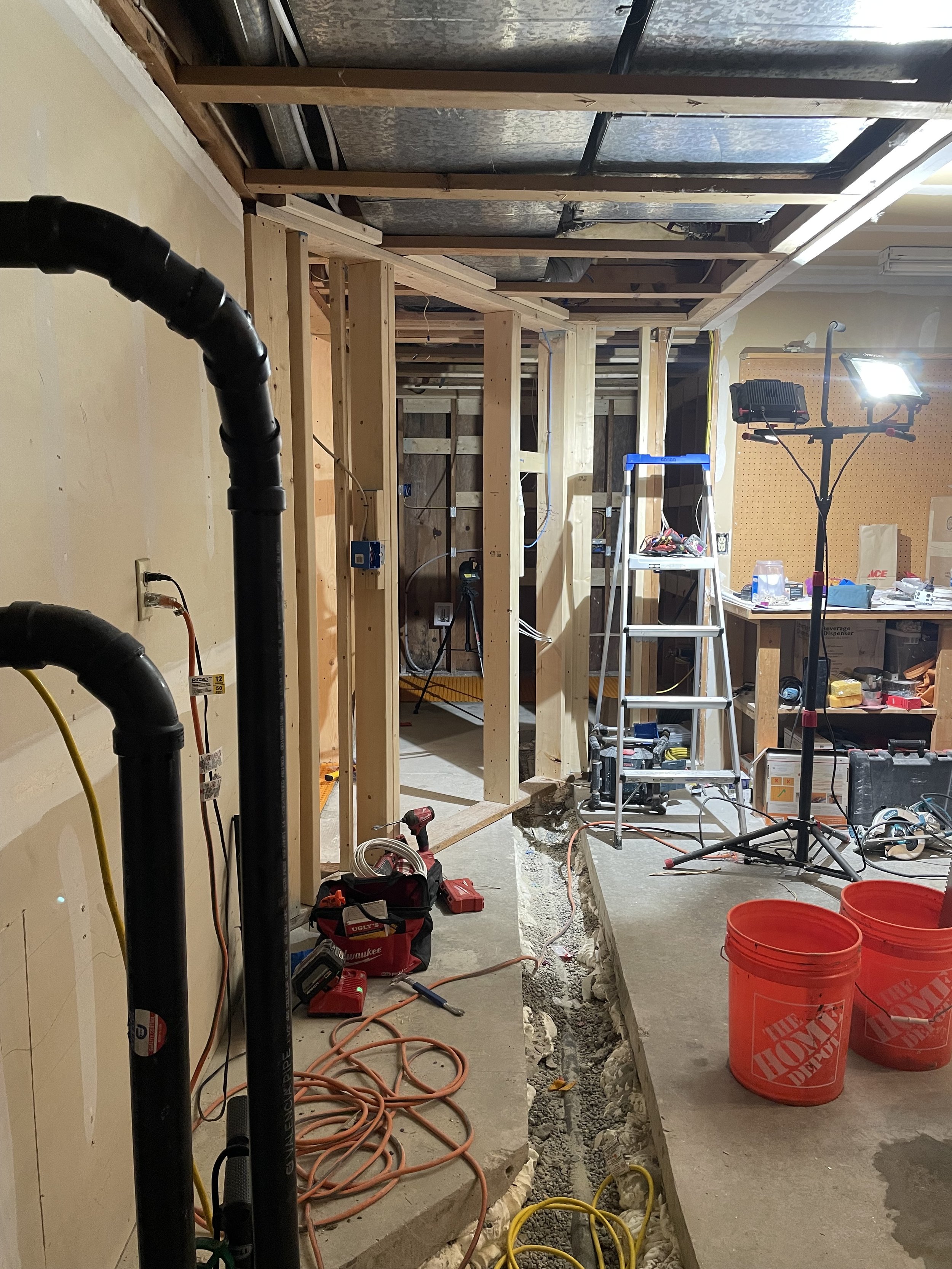Land’s End
Extensive interior remodel of residence in the Magnolia neighborhood of Seattle. Expanded corner of building footprint to create larger Kitchen and Guest Bedroom spaces. The addition of corner glazing in the Kitchen captures more daylight and expansive views of the waterfront. Interior partitions and small storage areas were removed to foster an open flow between Kitchen and Living areas. On the lower level, a Storage closet was converted into Kitchenette for Guest use.
Photography by Tim Bies
Construction by Mihai Rosca (Kitchen) and Camgenuity (Kitchenette)
Windows by Pella Windows
Flooring by Kahrs
Tile by Heath Ceramics / Statements Tile
Appliances by Miele / Subzero-Wolf
Vent Hood Surround by Ballard Sheet Metal Works
Casework by Bellmont Cabinets
Countertops by MSI Surfaces / Pental Quartz
Plumbing Fixtures by Blanco / Delta / Kohler / Rohl
Lighting Fixtures by Tech Lighting














