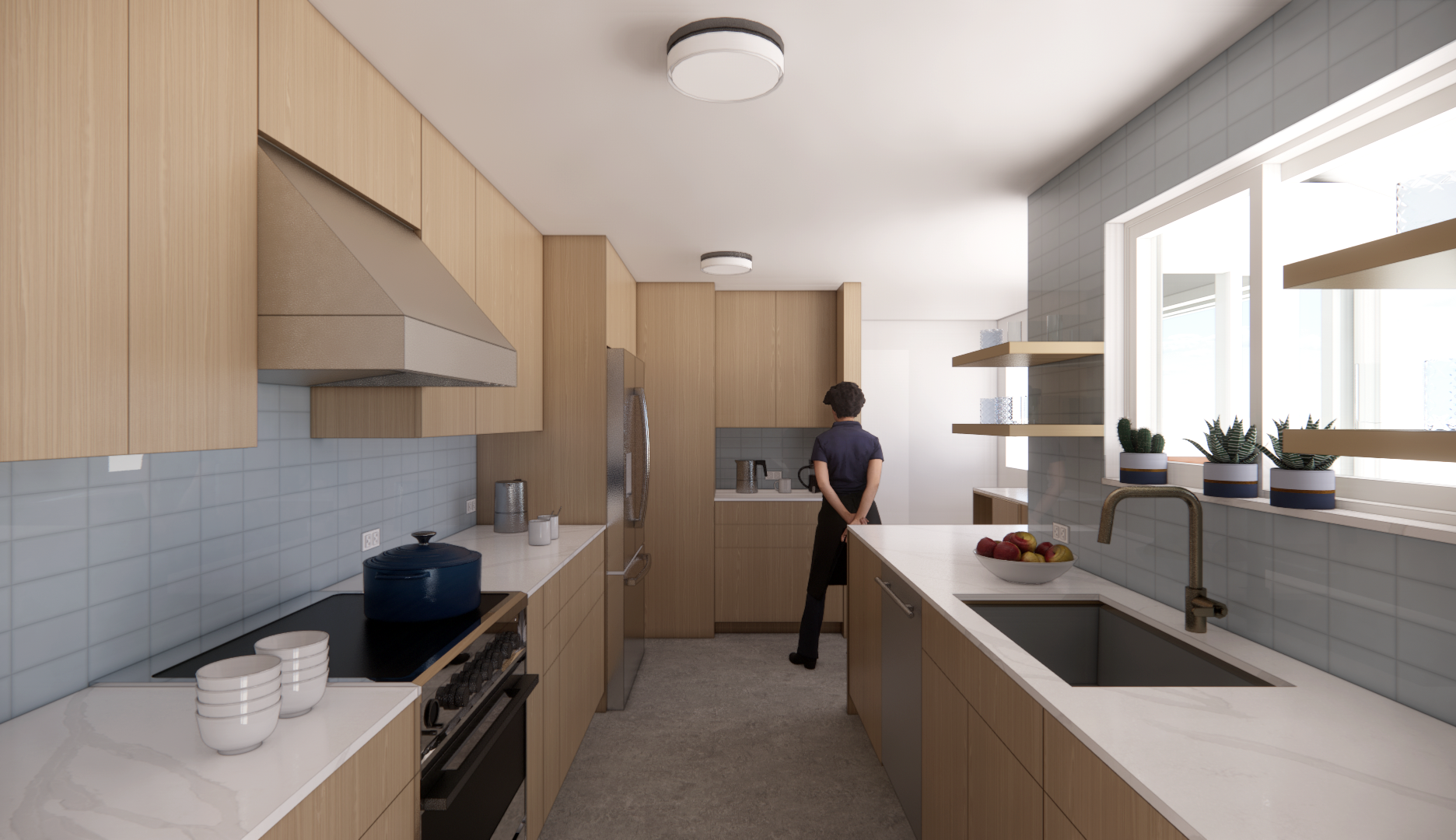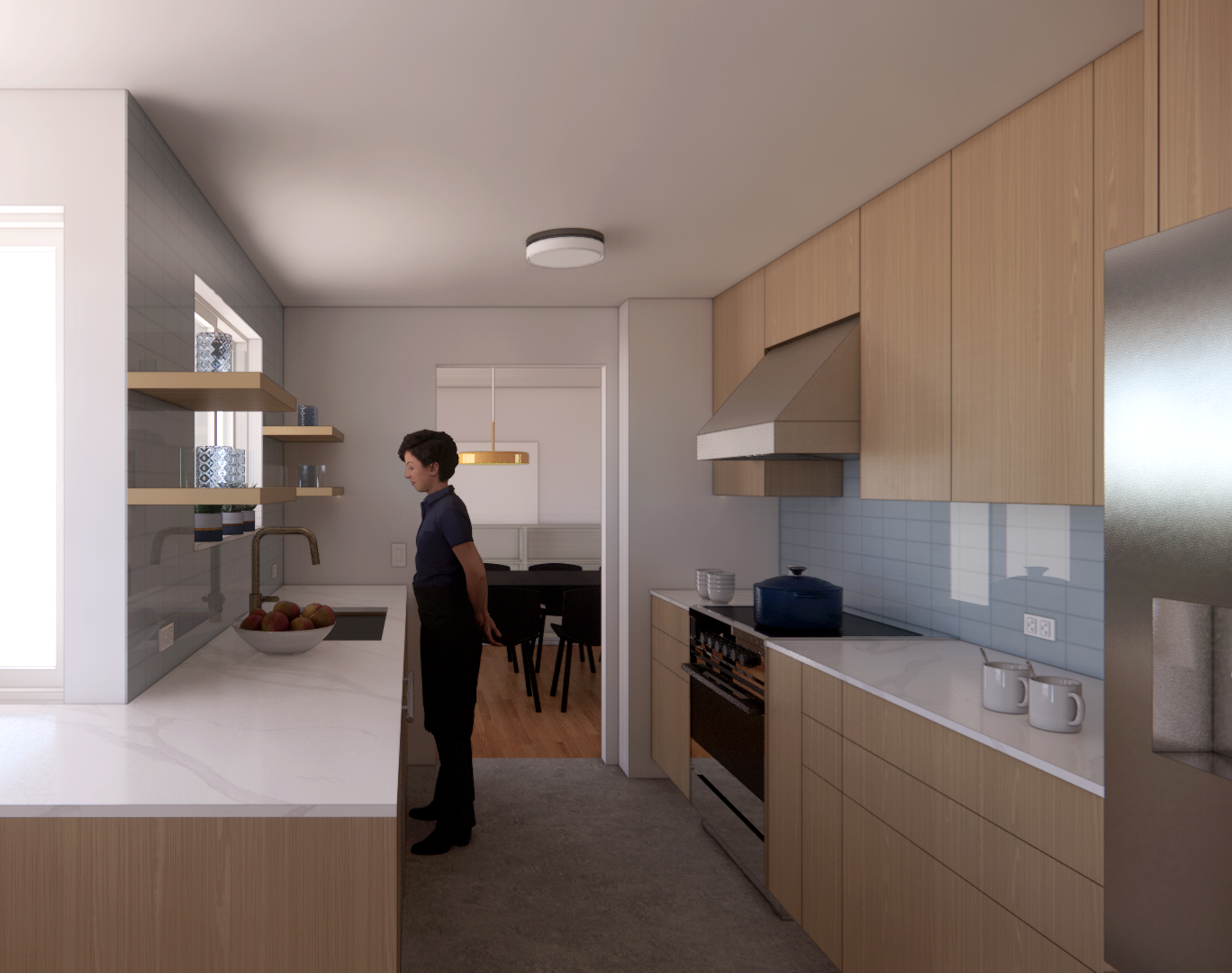Pinehurst Remodel
A 1960s home remodel focused on maximizing space and functionality. In the Kitchen, custom cabinetry added counter space, full-height storage, and optimized unused areas while delineating a new boundary with Laundry and Mud Room zones. A small Powder room became a full Bath by stacking laundry appliances, allowing for a fully tiled shower and sink surround. A recessed shower niche, wall cabinet and cantilevered sink optimize floor space. The existing Bath was improved by replacing a bulky cast iron tub with a walk-in shower, while a full-width mirror amplifies light and creates a sense of openness.
Photography by Tim Bies Photography
Construction by Camgenuity
Casework by High Road Woodworks
Tile by Fireclay Tile, Statements Tile
Plumbing Fixtures by Chicago Faucets, Duravit, Elkay, Kohler, TOTO
Lighting Fixtures by Blu Dot, Halo, InCommonWith, PureEdge, Solid Apollo
Furnishings by HAY, Room and Board










